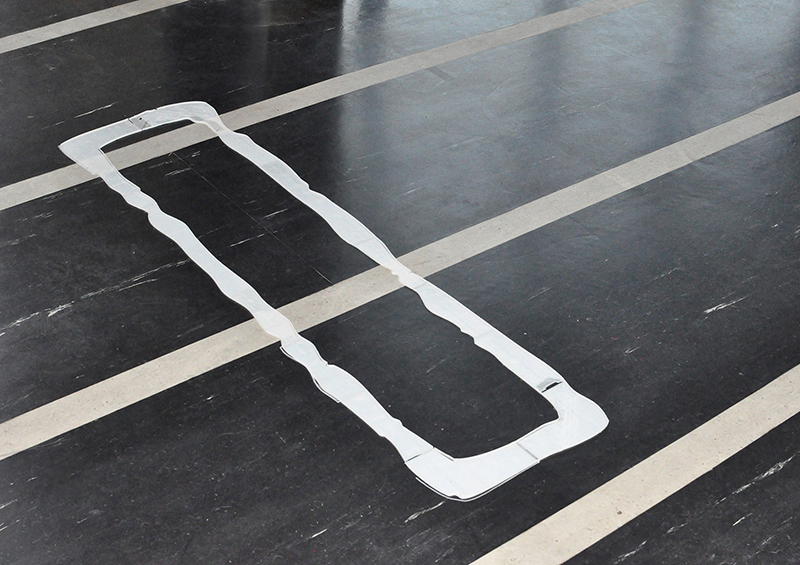March – April 2012
Gallery Makráč | Prague
medium: installation
dimensions: 3D print, 108 components,
one component is 18 × 18 cm
I found some images that show architectural plans from a building built in Prague in the 1960’s. This was one of the first technicistic of its time with exact steel construction and transparent glass facade.
The building was built to express to the public new ideas in science. The building now serves as a space for contemporary artists. Ironically, the innovative glass facade is now covered by curtains. This public space is not being used as the architect intended and the public does not get the full experience. I used a 3D printing to build the architects intentions of the floor plans for this gallery part, I presented them and situated them in the corridor. I don’t know why the gallery has set the space up this way, one possible reason is that it is not wanted of the people to stay in the gallery any longer than they have to. This happens to be a common problem in Czech Republic. The curators don’t see the space as a public place.



