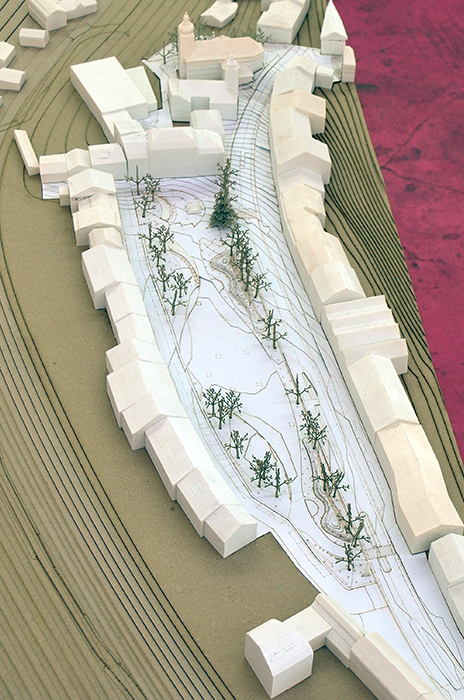Collaborators: Mayor of the municipality: Mgr. Martin Kiss – the organization of workshops and consultations / Deputy Mayor: Mgr. Kateřina Novotná – the organization of workshops / Citizens of Brezova: interest groups – collaborated by the means of surveys and workshops / Design team: Lenka Janušková, Lenka Špirudová, Ondřej Elfmark
THE CONCEPT OF THE NEWLY DESIGNED SPACES
Moravské square
Moravské Square is the central space of the town. One can differentiate the representative space in front of the elementary school, the partly tiled central space, the peripheral green belts and the areas for traffic and parking.
the representative space in front of the elementary school
is a northern entrance to the square. Here the proposal includes small vegetation elements, a furniture for a resting zone and two water elements, which are supposed to highlight the importance of the water for the town Březová nad Svitavou. Water elements have the shape of the drops, one of them is designed as a calm water mirror, while another one includes dynamic elements such as fountains. Those edges of the water elements, which are directed to the square, are extended and can be used as benches.
the tiled central space
is a meeting place for the inhabitants as well as the space for recreation or public and social activities. The surface is from two thirds tiled. The tiling is composed of the dark and light mosaics, in a way that dark mosaics prevail in the center of the space and direct there the inhabitants. This part is equipped with the furniture, in a form of concrete benches with wooden seats, which copy the outlines of the square, and arc-shaped wooden benches with ashtrays. The informational desk with a map of Březová is placed by the one of the western entrances. For the safety reasons the mast lamps are relocated to the center of the square. Additionally external chandeliers highlight the busiest areas.
the peripheral green belts
are designed to separate the square from surrounding areas with significant amounts of vehicles. For that purpose the eastern part of the square is planted with vegetation, which can tolerate urban environment. The lawn on the oposite side is dominated by a new monument to the victims of both world wars. Monument is a legacy brought for the present and future generations. The whole area serves as a sacred place and at the same time as a place to relax and meet people, which points out a close connection between life and death, past and present. Residential western part is lined with hedgerows, which create greater intimacy of the space. It is supported by green belts of planted maples and hornbeams with the special emphasis on the flowering magnolias. I the future these trees will completely replace the current maturing trees.
the areas for traffic and parking
The new proposal limits the traffic in the western part of the square while the parking lots remain largely unchanged. The proposal suggests the connection to the new bus station in the future. In the eastern part of the square outside of the parking lots the new greenery is to be planted. The greenery will separate the sidewalk from the highway. For the safety reasons the design proposes a new pedestrian crossing.
the surroundings of the church
The surroundings of the church are transformed into a quiet dignified place for meditation. The proposal limits the traffic, relocates the parking lots to the old courtyard of the local school. New green lawns will verge into tiled areas. The surrounding wall will separate the space from the hectic environment. The project proposes new sitting areas along the wall. Existing trees are supposed to be partly relocated.



