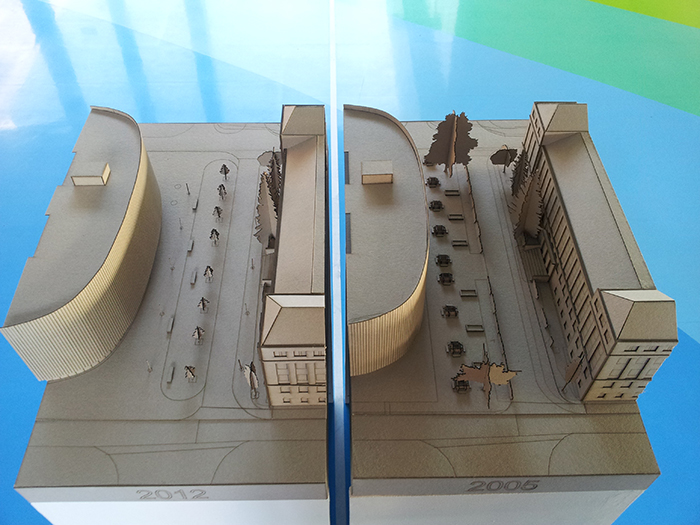January – February 2013
an exhibition in Prague 6 – Dejvice at National Technical Library and Institute of Chemical Technology
medium: Two architectural models
dimensions: cardboard, polystyrene, two pieces of 190 cm × 60 cm × 20 cm
public space is a place of confrontation
One of the significant current architectural realizations is a building of the National Technical Library in Prague. From many points of view the building could be considered a success - aesthetically as well as functionally. However one cannot overlook the intention of the author to redefine the urban situation in the neighborhood. Author created a certain platform which defines the building as a solitaire perceived by its sculptural qualities. Architect left the surroundings empty to enforce the building's uniqueness. This operation, intended to define new public space, which can remind us the dominance of the ancient temple over its surroundings, here creates huge concrete surface. It is possible to interpret author's intention as based on merely aesthetical grounds as it serves to the creation of the distance to the surroundings. This spacious and generous solution could be reasonable there, where the project is distancing itself from the emptiness, as is the case of the park behind the building. However here the platform develops mainly in the direction, where its architecture comes into the contact with the other buildings of the campus, mainly with the building of the Institute of Chemical Technology by architect Engel as well as with Czech Technical University in Prague areal by architect Prager. Author is cutting and reducing the main axe of the Vitězné náměstí, on which Engel's urban plan is based, and turning it in the direction of the new building. Although it cannot be considered a complete innovation and similar solutions were practiced during the Baroque, the positives of this approach in this case are questionable. If one overlooks the positives of the new institution and its architecture, one might question: was this transformation of the public space reasonable or the existing conditions with their extensive greenery were removed for the sake of the speculative artistic ambitions of the architect? Existing conditions enforced the urban concept and highlighted the roles of the streets. At the same time they offered equal coexistence of the different buildings located there. NTK in this case is representing the contemporary architecture, but at the same time the mentioned gesture shows author's desire to dominate its surroundings.
The project is not just criticizing the situation. Its main effort is to confront both conditions of the public space and to leave to the audience the decision of whether this desire-for-the-new based longing for this kind of projects is not unreasonably extreme and whether the bigger effort for synthesis and (re)use of the existing qualities is not lacked. This could not only assist to the architectural and urban qualities of the project but also be a benefit for the development of the public space in our cities.
output
The final installation consists of the comparisons of the visualizations of the chosen localities. Two architectural models illustrate the situation of the NTK in 2005 and 2009. Size of the single model is 180 cm × 46 cm × 20 cm in scale 1 : 200.







